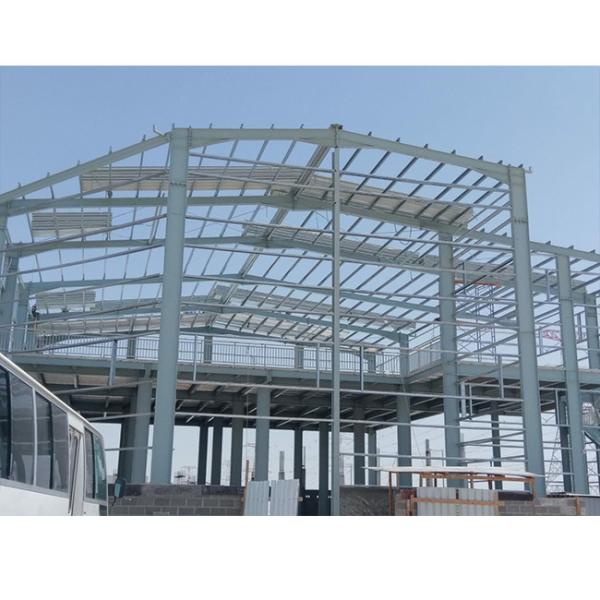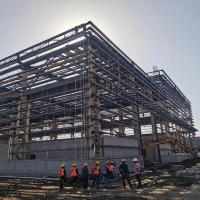Prefab Steel Structre School Office Prefabricated Classrooms Multi
Storey Building
HOW TO CONSTRUCTING A 5-STOREY STEEL BUILDING
Constructing a 5-story steel structure is a complex project that
requires careful planning, engineering expertise, and compliance
with local building codes and regulations.
The construction steps are generally divided into 6 stages, as
described below:
1. Planning and design
Determine the use of the building, the number of floors, and ask
professional architectural designers to design.
Site analysis: Assess the soil hardness, pressure and drainage of the land.
Design buildings: Create architectural and structural plans, including floor
layouts, elevations, and load calculations.
Get permission: Submit the plan to the local authorities for approval and obtain
the necessary permits.
2. Foundation construction
Excavation: The site is cleared and levelled, and then the foundation is
excavated.
Foundation and foundation: Poured concrete foundation and baseplate, designed to support the
weight of a 5-story steel structure.
Anchor bolts: Anchor bolts are installed on the foundation for securing steel
columns.
3. Steel frame installation
Steel columns: Erect vertical steel columns, ensuring that they are vertically
and firmly anchored to the foundation.
Steel beams: Horizontal steel beams are installed to connect the columns to
form the building skeleton.
Bracing: Add diagonal bracing or shear walls to provide stability and
resist lateral forces (such as wind or earthquakes).
Floor system: Steel plate and steel bar are installed on each layer, and the
floor is paved with cement and brick.
4. Enclosure structure
External walls: Install metal plates, curtain wall tiles or glass for external
walls).
Roofing: Add steel roofing panels and waterproof roofing materials.
Insulation: Install thermal insulation foam or sandwich panels to improve
energy efficiency and meet building code requirements.
5. Internal construction
Partition wall: with purlins, sandwich board partition.
Utilities: Install electrical, plumbing and HVAC systems.
Ceiling: Install structural elements for ceiling beautification according
to design.
6. Finishing touches
Spray fireproof material or paint to prevent rust of structural
parts, install doors and Windows. Ask professional personnel to
carry out the construction completion inspection.
Key consideration
Structural integrity: Ensure that the design takes into account dead load, live load and
environmental forces.
Material quality: High quality steel and building materials.
Safety: Follow safety procedures during construction to protect workers
and the public.
Budget and schedule: Plan for contingencies to avoid delays and cost overruns.


4.Product Parameter For High Rise Steel Building
Specifications: |
main steel frame | H section steel beam and columns, painted or galvanized, galvanized
C section or steel pipe |
Secondary frame | hot dip galvanized C purlin , steel bracing , tie bar , knee brace
, edge cover etc. |
Roof panel | EPS sandwich panel,glass fiber sandwich panel,rock wool sandwich
panel,and PU sandwich panel or steel sheet |
Wall panel | Sandwich Panel or Corrugated Steel Sheet |
Tie Rod | Circular Steel Tube |
Brace | Round Bar |
Knee Brace | Angle Steel |
Roof Gutter | Color Steel Sheet |
Drawings & Quotation: |
(1) Customized design is welcomed. |
(2) In order to give you an exactly quotation and drawings, please
let us know the length, width, eave height and local weather.
We will quote for you promptly.
|

We would offer you the most valuable quotation,if you provide us
with the following information.
1) Dimension: Length, width, height, eave height, roof pitch, etc.
2) Doors and windows: Dimension, quantity, position to put them.
3) Local climate: Wind speed, snow load, etc.
4) Insulation material: Sandwich panel or steel sheet.
5) Crane beam: Do you need crane beam inside the steel structure?
And its capacity.
6) If other requirements, such as fire proofing, isolated roof,
etc, please kindly inform us.

QUANZHOU RIDGE STEEL STRUCTURE COMPANY PROVIDES ONE-STOP SOLUTIONS
FOR STEEL BUILDINGS
Quanzhou Ridge Steel Structure Co., Ltd was founded in Fujian
china, and is a professional manufacturer of steel structures with
20 years of exporting experience, finished 1820 projects, totaling
7,600,000 square meters.
We have 2 modern factories with a total area of 21,000 m², 20,000
tons annual produced capacity.
Our products are extensively used in warehouses, workshops,
commercial buildings, industrial buildings, agricultural buildings,
and offices. We are dedicated to crafting the most valuable and
tailored architectural steel structure solutions.
For years, we have successfully served many corporations globally,
and have provided clients with innovative products and high-quality
service. We have completed many projects for customers worldwide.
Our products are widely recognized and trusted by users. We extend
a warm welcome to both new and existing customers to engage with us
for future business collaborations and shared prosperity.

PACKAGING & LOADING
Standard Components:
All standard components are securely packed in durable plywood
boxes to ensure safe transportation.
Steel Structure Weld Components:
To prevent scratches and damage during loading and unloading, all
welded steel structure components are carefully wrapped with
protective blankets or bubble wrap.
Steel Structure Packaging:
Steel structures are packed on sturdy steel pallets and loaded into
containers, significantly reducing loading and unloading time and
labor costs.
Sandwich Panels:
Sandwich panels are also packed on steel pallets, ensuring they
remain secure and undamaged during transit.
Efficient Loading Plans:
A detailed container load plan is created for all material
components, along with a regional unloading plan to avoid the need
for retransportation at the destination port. This ensures a smooth
and efficient delivery process.















