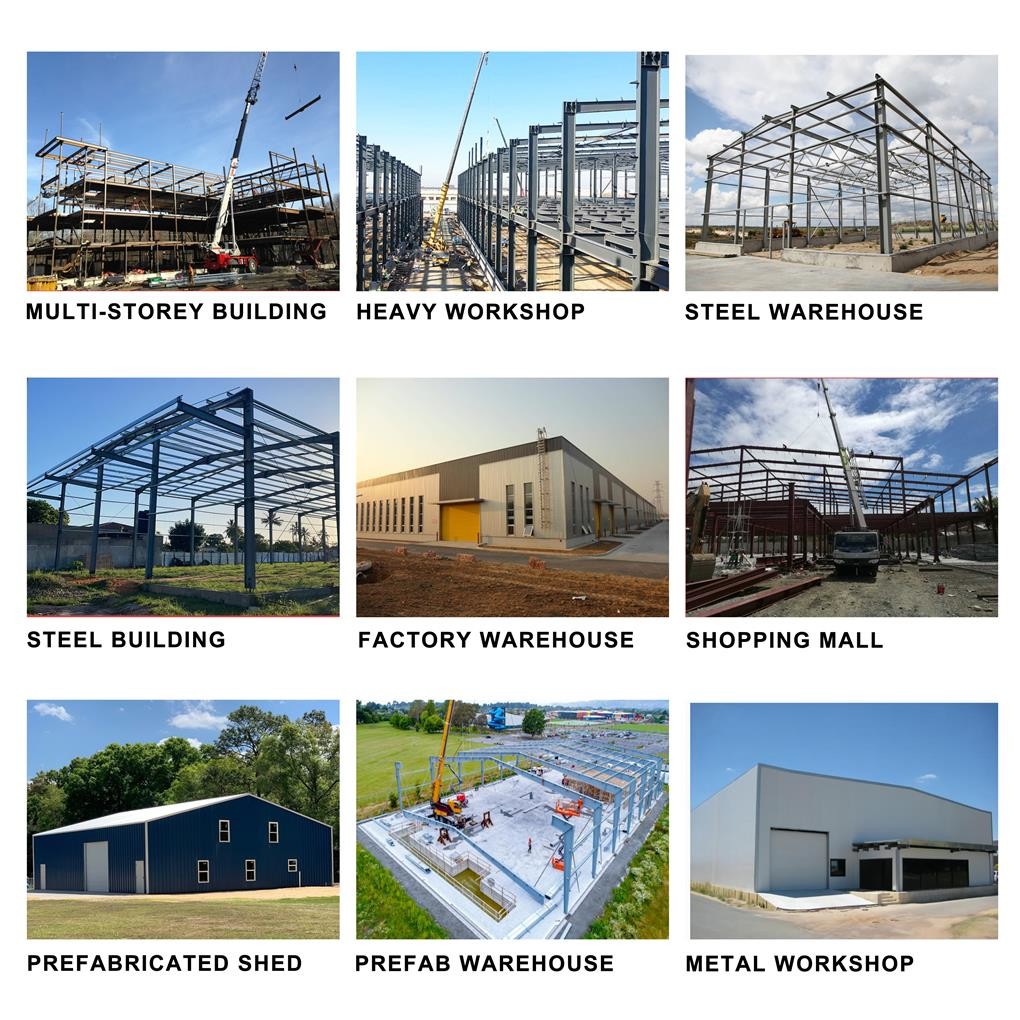Warehouse Steel Structure Factory Workshop Building Prefab Steel
Structure Warehouse Engineering Storage Buildings
Steel structure product parameter
RIDGE Steel is committed to designing and providing customers with
ideal steel warehouse-building solutions for storage and cargo
management
Steel warehouse buildings are available in a variety of structures,
from simple two-bay warehouses to large industrial and commercial
buildings.
The unique steel frame structure of prefabricated warehouses can be
easily built in a short period. And the maintenance cost of the
storage center is extremely low, and it can even withstand harsh
weather conditions.
A steel warehouse building is a structural frame composed of
primary steel columns, beams, and secondary structures, which
serves as a shell to accommodate electrical and plumbing
facilities. One of the main concepts of steel warehouse buildings
is that they use wide spans, so a single-compartment space can be
divided into multiple small rooms without the need for external
column support. This advantage will save construction costs,
especially for large warehouses and large factories, because it
takes up less land than traditional construction methods.
| 1) Simple steel structure |
| Main structure | Single span shorter than 18m,lower than 6m |
| Maintance system | Roof | Colored steel sheet with 50mm glass wool insulation |
| Wall | Colored steel sheet |
| Door | Simple steel rolling shutter(within 10m2) |
| Window | Very few |
| Usage | Warehouse,workshop, |
| Standard and suitable market | Africa,mid-east, Australia (no snow,wind load below 0.4kn/m2) |
| (2) Standard steel structure |
| Main structure | Single span shorter than 24m,lower than 8m |
| Maintance system | Roof | Colored steel sheet with 50mm glass wool insulation |
| Wall | Colored steel sheet or 50mm EPS sandwich panel |
| Door | Wind resistance rolling door(within 15m2) |
| Window | Alu.alloy(can with skylight) |
| Usage | Warehouse, workshop,shopping mall, exhibition,supper market |
| Standard and suitable market | Snow loading below 0.5kn,wind loading below 0.5kn/m2 |
| (3) Cold region(heavy snow)steel structure |
| Main structure | Single span shorter than 18m,lower than 6m |
| Maintance system | Roof | EPS/rock wool/PU sandwich board |
| Wall | EPS/rock wool/PU sandwich board |
| Door | PU foamed rolling door |
| Window | Alu.alloy, Hollow glass |
| Usage | Warehouse,workshop,hangar,shopping mall,exhibition hall,supper
market |
| Standard and suitable market | Cold region such as Norway,Russian,North Canada, Finland, Icelan
Greenland, Sweden,etc.(snow loading below 3kn,wind load below
1KN/M2) |
| (4)Steel structure with crane(5T,10T,20T) |
| Main structure | Single span shorter than 20m,lower than 10m |
| Maintance system | Roof | Colored steel sheet with 50mm glass wool insulation |
| Wall | Colored steel sheet or sandwich board |
| Door | Wind resistance rolling door(within 15m2) |
| Window | Alu.alloy(can with skylight) |
| Usage | Warehouse,workshop, hangar |
| Standard and suitable market | Snow 0.5kn,wind load below 0.5kn/m2 |
Quanzhou Ridge Steel Structure Company Design Case

Quanzhou Ridge Steel Structure Company Complete Projects
American warehouse 19x15m
Three 4.5m x 4.8m rolling shutter doors on one side of 19m, one
small door on the corner side of 15m, snow thickness 250mm, wind
speed 30km/h, region: Tacoma, USA


RIDGE Certificates


Company Introduction
Quanzhou Ridge Steel Structure Co., Ltd was founded in Fujian
china, and is a professional manufacturer of steel structures with
20 years of exporting experience, finished 1820 projects, totaling
7,600,000 square meters. We have 2 modern factories with a total
area of 21,000 m², 20,000 tons annual produced capacity.
RIDGE Using high-quality steel raw materials, 3D model solutions
are customized for clients. The products are sold to many overseas
countries, and engineers provide online guidance for installation.
Believe in Ridge, believe in quality, win-win cooperation!
Advance:
Feature and application of the standard type of steel building
structure:
1. Portal frame structure has simple force, clear force
transmission path, and fast construction speed. It is widely used
in industrial and civil buildings such as industrial, commercial,
cultural, and entertainment public facilities.
2 .Steel building frame structures are flexible and can form a
larger space. It is widely used in the multi-story and high-rise
buildings such as commercial office buildings, shopping mall,
conference center and other buildings.
3 .Steel truss structures is using small cross-section tube to form
larger cross-section components, which are often used in
industrial and civil buildings such as large span roof, bridge,
tower, marine oil production platform, etc., with large span or
height in the building.
4. The steel grid structure is a high-order statically
indeterminate space structure composed of many rods according to
certain rules with small space stress, lightweight, high rigidity,
and excellent seismic resistance. It can be used as a gymnasium,
exhibition hall, petrol station and hangars, etc.
(1) Dimension: Length, width, height, eave height, roof pitch, etc.
(2) Doors and windows: Dimension, quantity, position.
(3) Local climate: Wind speed, snow load, seismic magnitude etc.
(4) Insulation material: Panel type, sandwich materials, sandwich
thickness.
(5) crane metal structures: if have overhead crane, please tell the
lifting height and lifting weight.
(6) Is there any materials that are not allowed to import to the
country where the structure is planning to use?
(7) If you have other requirements, such as fire proofing,
insulated roof, etc. Please also inform us.
(8) It's better if you have your own drawings or pictures. Please
send them to us.
ADD MY WHATSAPP FOR MORE INFORMATIONS:+8615985955610













