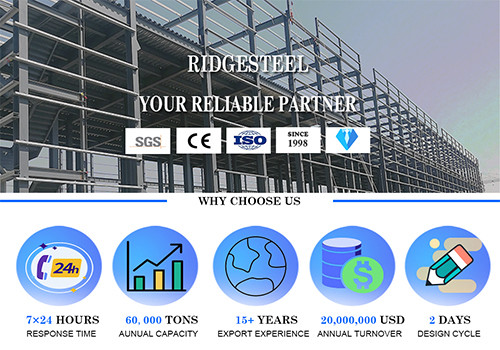Profile | 1 | L*W*H(mm) | 6055*2435*2896(Internal 5845*2225*2520) |
2 | Roof Type | Bread roof, with central drainage system for water flow via 4
columns |
Parameter | 3 | Floor Live Load | 2.0KN/㎡ |
4 | Roof Live Load | 0.5KN/㎡ |
5 | Wind Load | 0.5KN/㎡ |
Frame | 6 | Corner Column | Galvanized plate, t=3.0mm, steel profile SGH340 |
7 | Roof Main Beam | Galvanized plate, t=3.0mm, steel profile SGH340 |
8 | Floor Main Beam | Galvanized plate, t=3.0mm, steel profile SGH340 |
9 | Roof Second Beam | Steel profile Q235B, high strength |
10 | Floor Second Beam | Π type high strength, metal code Q345 |
11 | Coating | Powder coating, coating thickness 80μm, grey white |
Roof Decoration | 12 | Roof Sheet | Galvalume sheet, white color |
13 | Insulation | Glass wool, density≥14kg/m³ |
14 | Ceiling | Galvalume sheet, white color |
Floor Decoration | 15 | Surface | Rubber flooring sheet, marble white color |
16 | Baseplate | 18mm thickness cement board |
17 | Insulation | Without |
18 | Underneath Sheet | Without |
Wall Panel | 19 | Thickness | 75mm thickness sandwich panel
Decoration Options:
External wall surface: marble stone, metal engraving plate, cement
board, water-proof film
Partition wall surface: wood plastic plate, PVC gusset plate,
wallpaper |
20 | Insulation | Glass wool or rock wool |
Door | 21 | Size(mm) | Width X Height=840*2035 |
22 | Material | Metal door (Can be aluminum alloy door as option) |
Window | 23 | Size(mm) | Width X Height=1120*1100 (Can be aluminum alloy window or other
size of PVC windows as option) |
24 | Material | PVC sliding window with security bar and window screen |
25 | Glass | Double glazed |
Electrics | 26 | Voltage | 220V~240V,50HZ |
27 | Electric Wire | Main circuit BVVB-3*6.0, air conditioner BVVB-3*4.0, socket
BVVB-3*2.5, lamp BVVB-3*1.5 |
28 | DB box | 10 digit unexposed PVC distribution box*1(Including high breaking
circuit breaker 10A/1P, high breaking circuit breaker 20A/2P,
high breaking circuit breaker 5A/2P, leakage protection circuit
breaker 16A/2P, 1 piece each break) |
29 | Lamp | LED strip lamp(LED 16.5W*2)*2 |
30 | Socket | Industrial socket(3P/32A)*1, three-pole multi-functional socket
(250V 13A)*4, one gang switch*1 |
31 | Electrics for Units Combination | For standard, using 100*50*1.5mm galvanized metal bridge for
keeping outdoor cables, the cables are 3*6mm2 for usual |
Fittings | 32 | Female Corner | 0.5mm metal sheet, white color |
33 | Wall Channel | 0.7mm metal sheet, white color |












